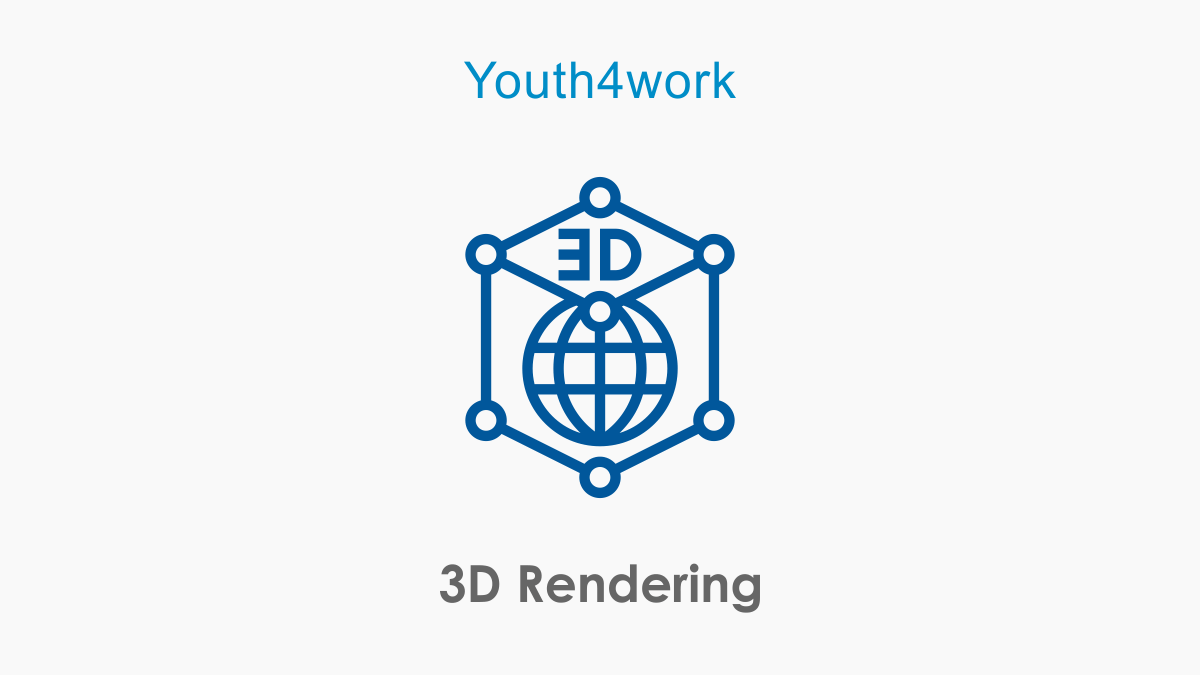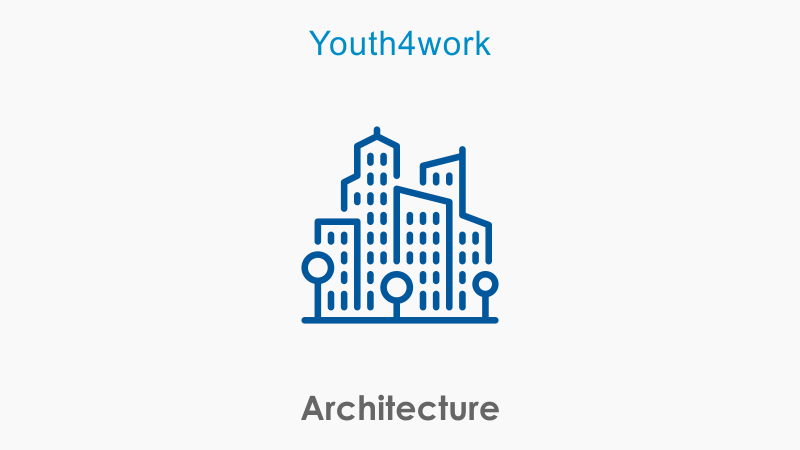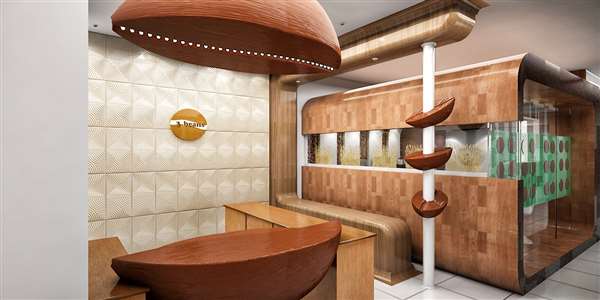Profile Snapshot
Justin is based out of Chennai & has studied CE-Civil Engineering, BE BTech-Bachelor of Engineering or Technology from Year 2008-2010 in IIKM-Indian Institute of Knowledge Management, Bharathidasan University.
Justin Packiaraj is Skilled in 3D Modeling, Architecture, 3D Rendering and other talents.
Professional Path
Engineer & 3D Modeler
MAHINDRA CONSULTING ENGINEERS LTD
Full Time
Dec-2012 To
present
12 years 8 months
- • Responsible for creating 3D models from architectural plans, Rough sketches or real-life objects using AutoCAD also creating 3d models for exterior & interior views in artistic field.
• Making Roof-Off renderings & Conceptual rendering for client understanding. Applying textures and providing appropriate lighting techniques to the models.
• Delivering Design Visualization & Presentation Projects to Architect team. Strategically developing plan for eliminating redundant obsolete processes involved in designing and working towards value-addition.
• Deftly gearing the activities for managing overall operations for the improvement in the design based on market trends and requirements.
• Ensuring all drawings produced are correct in standard, right reference and in compliance with the client's standards and engineering practices.
• Developing and executing the best practices and standard operating procedures targeting at organizational excellence.
Design Asst .Architecture
DAR ENGINEERING
Full Time
Nov-2011 To
Oct-2012
11 months
- • Responsible for constructing Computer Aided Design (CAD) drawings and 3d Visuals for Presentation Participate in research and presentation for new design proposals to clients or managers .
• Involved in creating 3D models from architectural plans, Rough sketches using AutoCAD also created 3D Models for 3D Walk-through & fly-through in artistic fields.
• Applied textures and provided appropriate lighting techniques to the models. Delivered Design Visualization & Presentation Projects to clients.
• Coordinated with other designers and co-workers to meet deadlines.
• Maintained dynamic communication with contractors, clients, engineers and architects for any Architectural issues.
• Led Presentation team.
• Preparing Architectural & Structural drawings using AUTO CAD.
3D Modeler
POTTERS
Full Time
Feb-2010 To
Sep-2011
1 years 7 months
- • Responsible for project coordination with Clients also responsible for finalizing project storyboard.
• Finalized project duration. Extruded 3D model from 2D plans given by client.
• Supervised Rendering, Texturing & Lighting also finalized the project.
• Lead cad team with 5 members.
• Guide 3d Visualizer for achieve client's requirement.
• Meet clients for their requirements and inputs.
3D Modeler
WHITE LOTTUS
Full Time
Feb-2008 To
Jan-2010
1 years 11 months
- • Finalized project duration. Extruded 3D model from 2D plans given by client.
• Lead cad team with 3 members.
• Responsible for project coordination with Clients also responsible for finalizing project storyboard.
• Supervised Rendering, Texturing & Lighting also finalized the project.
• Meet Architects & Engineers for communicate & get inputs.
• Enhancing images and adding special effects creatively
Cad Designer & Site Engineer
ASIAN ASSOCIATES
Full Time
Jun-2005 To
Jan-2008
2 years 7 months
- • Preparing & supervising Reinforcement bar bending schedule.
• Preparation & monitoring of daily and weekly progress reports
• Preparing Quantity and invoicing schedule, weekly progress report and monthly progress report.
• Preparing fund flow, requirement of materials.
• Progress monitoring.
• Preparing Architectural drawings using AUTO CAD.
• Preparing 3d models from architect's sketch.
• Preparing detail drawing for site execution purpose.
Qualifications

Indian Institute of Knowledge Management
Bachelor of Engineering or Technology Civil Engineering
2008-2010
65%
My Story
A seasoned and a dynamic 3D Visualizer with more than 11+ years of experience in 3d visualization sector with B.Tech in Civil Engineering. Well versed in understanding of client requirements and skilled in conceptualizing, planning, executing, monitoring and providing appropriate 3D Architectural Visualization solutions within schedule and budget using the latest technology. Superior communication and interpersonal skills.










